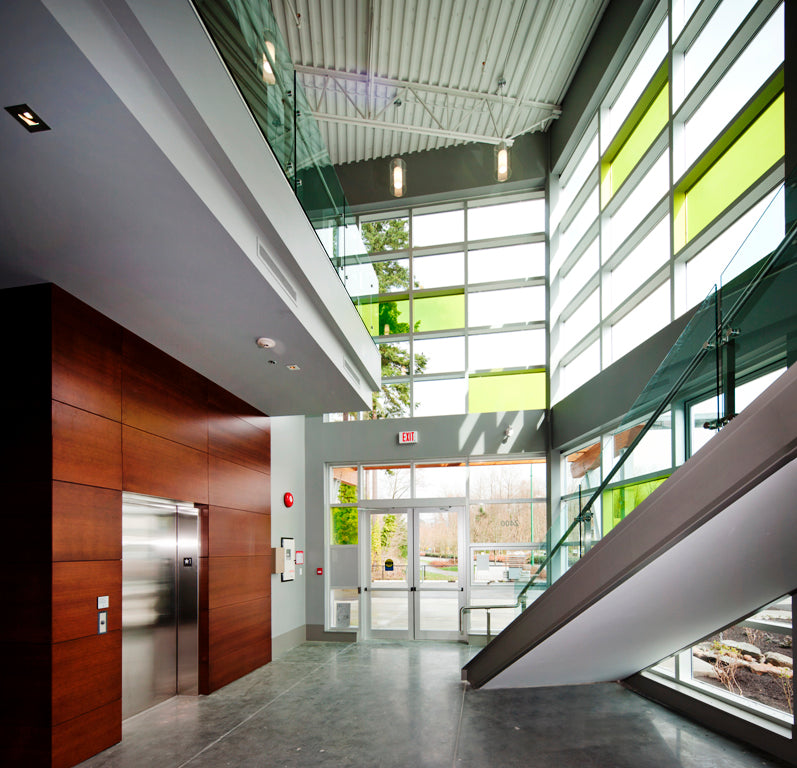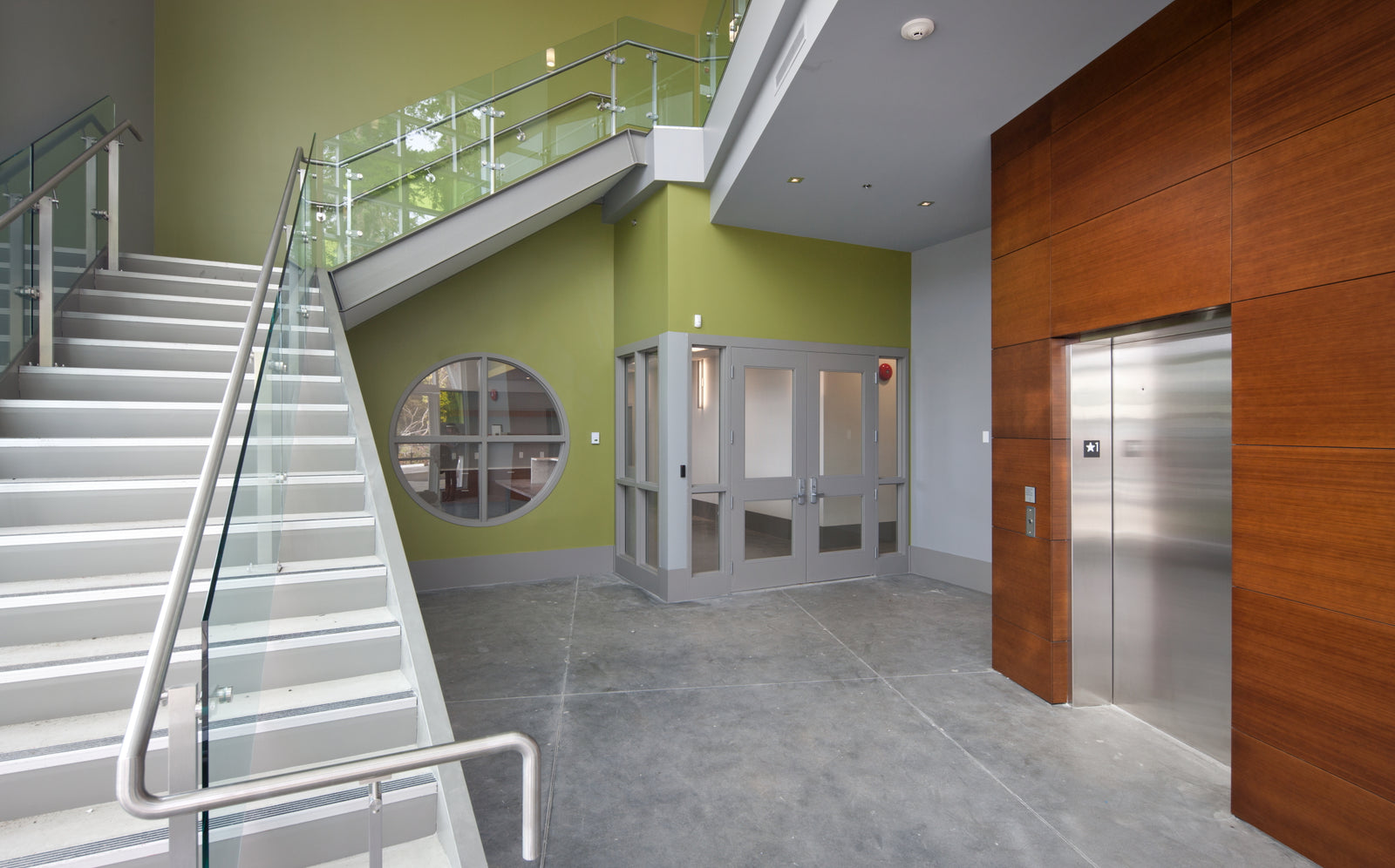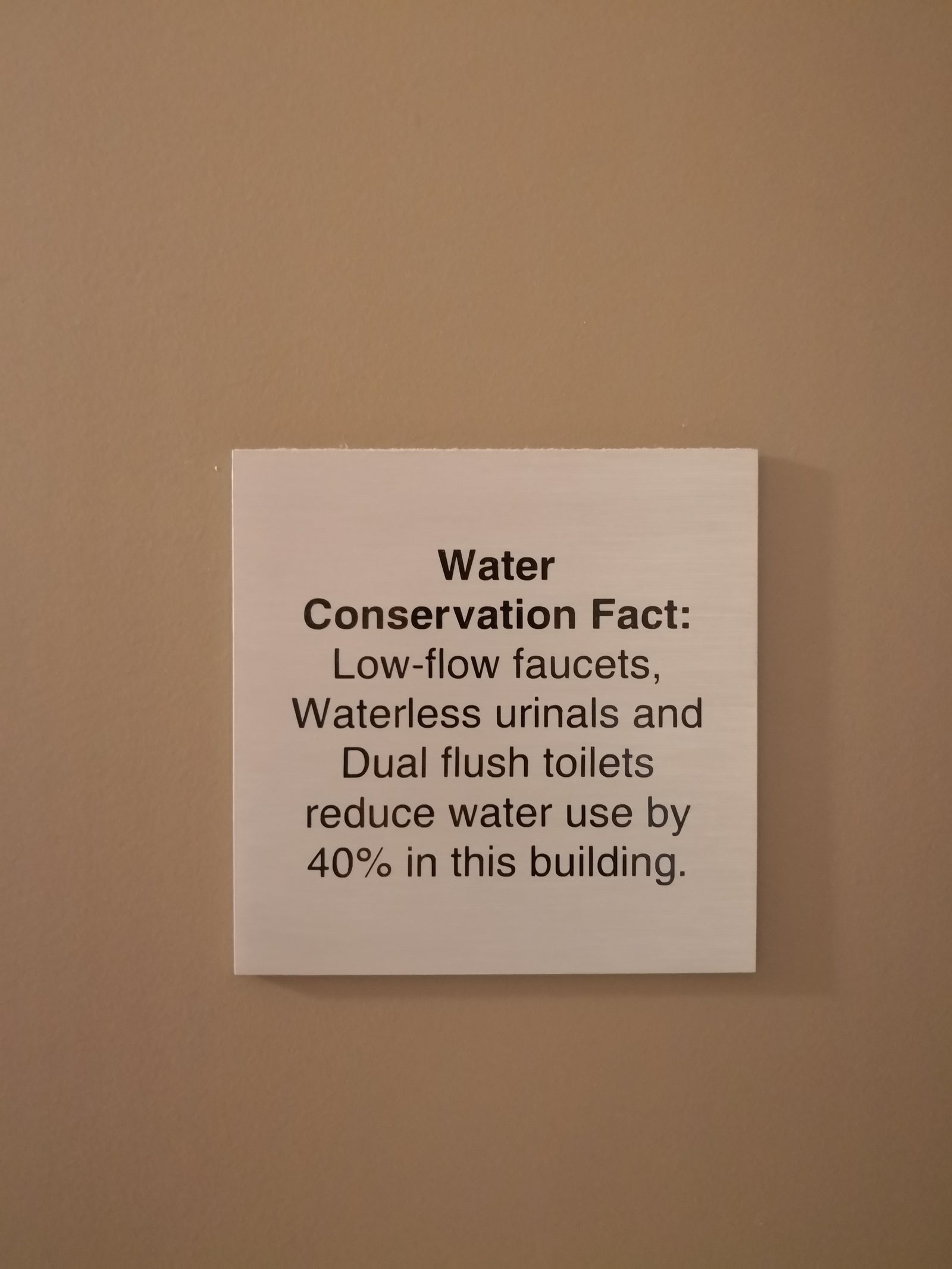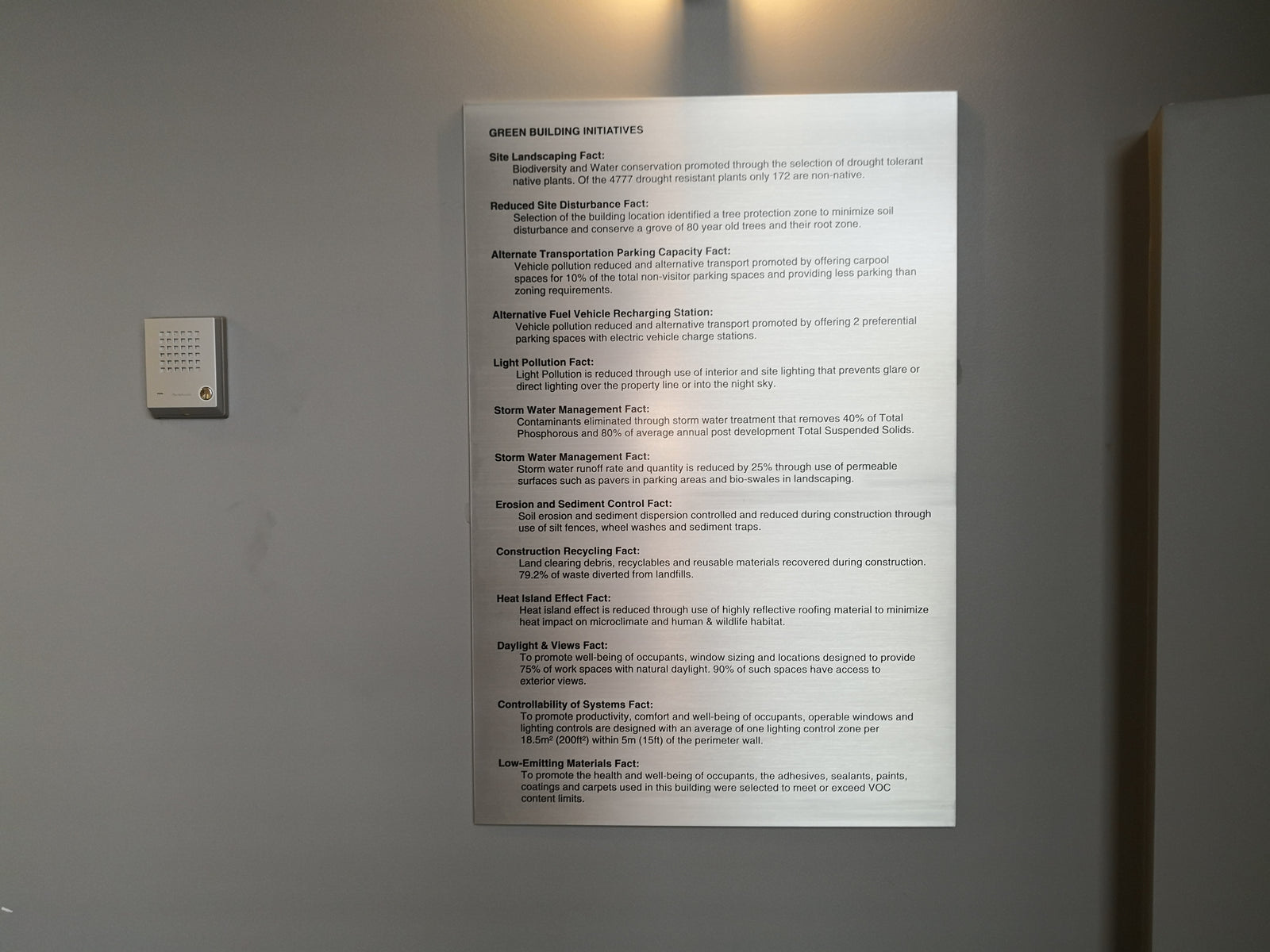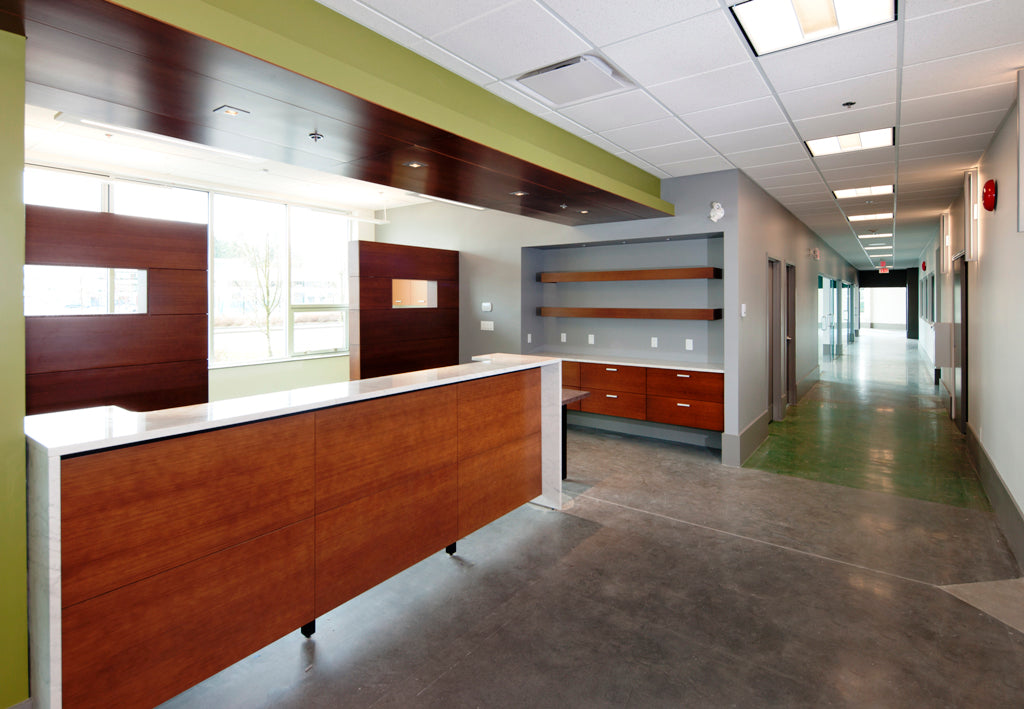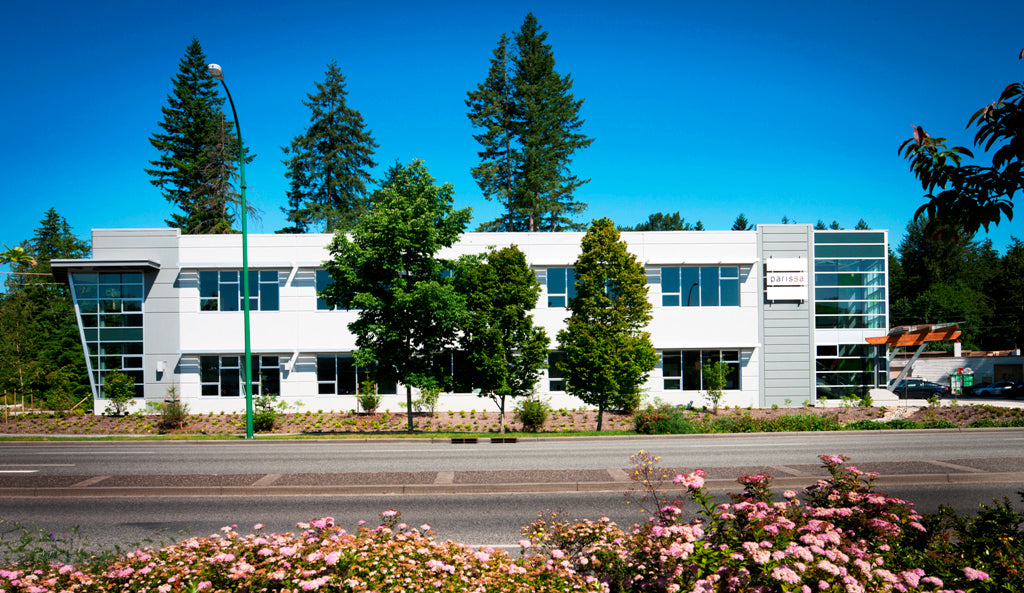It’s like breathing in nature itself.
Parissa’s production facility in North Vancouver, BC, honours and protects the precious environment in which it is located. Given our amazing natural surroundings which include a bird sanctuary, creeks, estuaries and the ocean, we took every possible effort to design our facility with the highest environmental standards. Parissa’s production facility is an innovative building constructed to LEED Gold Standard.
Our building takes into account factors including lifestyle, local environment, global responsibility and sustainability, which earned our building the “Design Excellence Award” from the District of North Vancouver, “Best New Industrial Building” and the “Green Building & Energy Efficient” award of the Real Estate Board of Greater Vancouver.
Here are some of the environmental features of our building:
Site Landscaping: Biodiversity and Water conservation promoted through the selection of drought tolerant native plants. Our landscape design includes 4777 drought resistant.
Reduced Site Disturbance: The selection of our building location identified a tree protection zone to minimize disturbance and conserve a grove of 80 year old trees and their root zone.
Alternative Fuel Vehicle Recharging Station:Vehicle pollution reduced and alternative transport promoted by offering 2 preferential parking spaces with electric vehicle charge stations.
Light Pollution Reduction: Light Pollution is reduced through use of interior and site lighting that prevents glare or direct lighting over the property line or into the night sky.
Storm Water Management: Contaminants eliminated through storm water treatment that removes 40% of Total Phosphorous and 80% of average annual post development Total Suspended Solids.
Storm Water Management: Storm water runoff rate and quantity is reduced by 25% through use of permeable surfaces such as pavers in parking areas and bio-swales in landscaping.
Water conservation: Recirculating water from our production process feeds our toilets. This reduces water consumption by 40% vs a regular building and reuses over 14,600 Litres of water annually.
Construction Recycling: Land clearing debris, recyclables and reusable materials recovered during construction. 79.2% of waste diverted from landfills.
Reduced Heat Island Effect: Heat island effect is reduced through use of highly reflective roofing material to minimize heat impact on microclimate and human & wildlife habitat.
Daylight & Views Fact: To promote well-being of occupants, window sizing and locations designed to provide 75% of work spaces with natural daylight. 90% of such spaces have access to exterior views.
Controllability of Systems Fact: To promote productivity, comfort and well-being of occupants, operable windows and lighting controls are designed with an average of one lighting control zone per 18.5m² (200ft²) within 5m (15ft) of the perimeter wall.
Low-Emitting Materials Fact: To promote the health and well-being of occupants, the adhesives, sealants, paints, coatings and carpets used in this building were selected to meet or exceed VOC content limits.
Comprehensive Recycling:Throughout our production facility and offices we collect all recyclables from paper and containers to soft plastics, glass and organics. Our goal is working towards a zero waste facility. Our recycling program saves 43.9 tonnes of Carbon annually, 351,800L of Water and 226 Trees.
